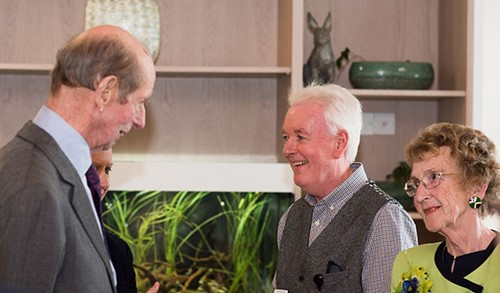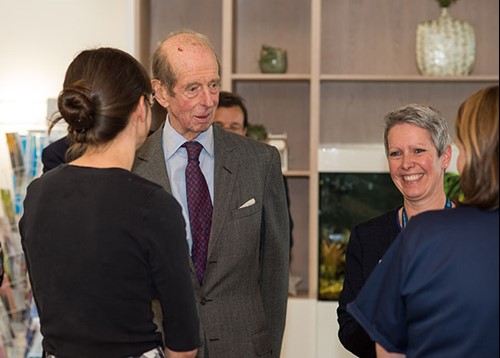HRH the Duke of Kent visited the Hospice today to officially open the new state-of-the art Inpatient Unit for the people of Bristol and surrounding areas.

The Inpatient Unit was completed with the aid of the Room to Care Appeal fundraising campaign. Launched in October 2017, the appeal raised the final £1.53 million required, with individuals, businesses and organisations across the city supporting the appeal.

The new unit has been receiving patients since November 2018 and allows St Peter's Hospice to provide local people with the very best palliative care within an environment of comfort, compassion and respect.
St Peter’s Hospice Chief Executive, Simon Caraffi said: "We were honoured to welcome HRH the Duke of Kent to St Peter's today to officially open the Inpatient Unit. The Unit is a superb building and a 21st century hospice for Bristol where we can provide a warm, welcoming and calm environment with the highest clinical standards.
"The people of Bristol have made this happen, from people organising fundraising events and making individual donations to support from fundraising trusts. Bristol has achieved something remarkable, of which we can all be proud.
"Thank you to everyone who has raised or contributed funds to build the new Inpatient Unit. We are so grateful for the generosity of the individuals, groups and companies who have chosen to support us."

Features of the new Inpatient Unit and Hospice include:
Private, enlarged patient bedrooms
All 15 bedrooms have been designed with patient privacy and choice in mind. They are beautifully decorated rooms, filled with light from huge floor to ceiling windows and all have access to the garden terrace. Large sliding doors enable beds to be wheeled outside to take in the newly landscaped gardens.
All rooms have a private ensuite wet room. Lighting is dimmable and installed on separate circuits to allow as much or as little light as the patient desires. Each room has a TV with an easy use remote.
Seven of the rooms have overhead hoists which can be hidden discreetly away in a wardrobe when not in use. There are observation panels in the doors out into the corridor which enable nurses to check on the patient without entering the room, maximising patient privacy.
There is a sofa bed in every bedroom for family and friends to stay overnight, where previously the Hospice did not have any overnight facilities for families.
The new corridor throughout the unit has high ceilings clad in a light wood with ambient lighting. At night the light dims by approximately 20% to reduce disruption to patients.
Dementia friendly rooms
Four of the rooms are dementia friendly with the flooring and colour choices chosen to minimise confusion. There is access from each of the rooms onto a secure garden to ensure patient safety.
Lounges and Sanctuary
There are two lounges for use by patients and their families with beautiful views on to the newly landscaped gardens. The family lounge has a TV with hearing loop and toys for children. There is also a central Sanctuary Room where people can go to have quiet time and reflect.
Coffee Shop
An oak framed space at the entrance to the unit has been designed to be a comfortable place to relax and unwind, serving soups, jacket potatoes, paninis and sandwiches. The coffee shop also features a children’s area.
Hairdressers
The new hairdressers is designed to accommodate wheelchair users and features floor to ceiling windows looking out onto one of three interior gardens.
Staff areas and equipment
The new unit also focuses on the needs of staff, with a new staff room away from the unit to allow them to rest without interruption. There is a new ward office and meeting room and each bedroom has a medication bay containing a cabinet to store patient's drugs. The layout of the building is designed to maximise staff visibility so that staff can see all areas of the building from the reception desk.
Back to News